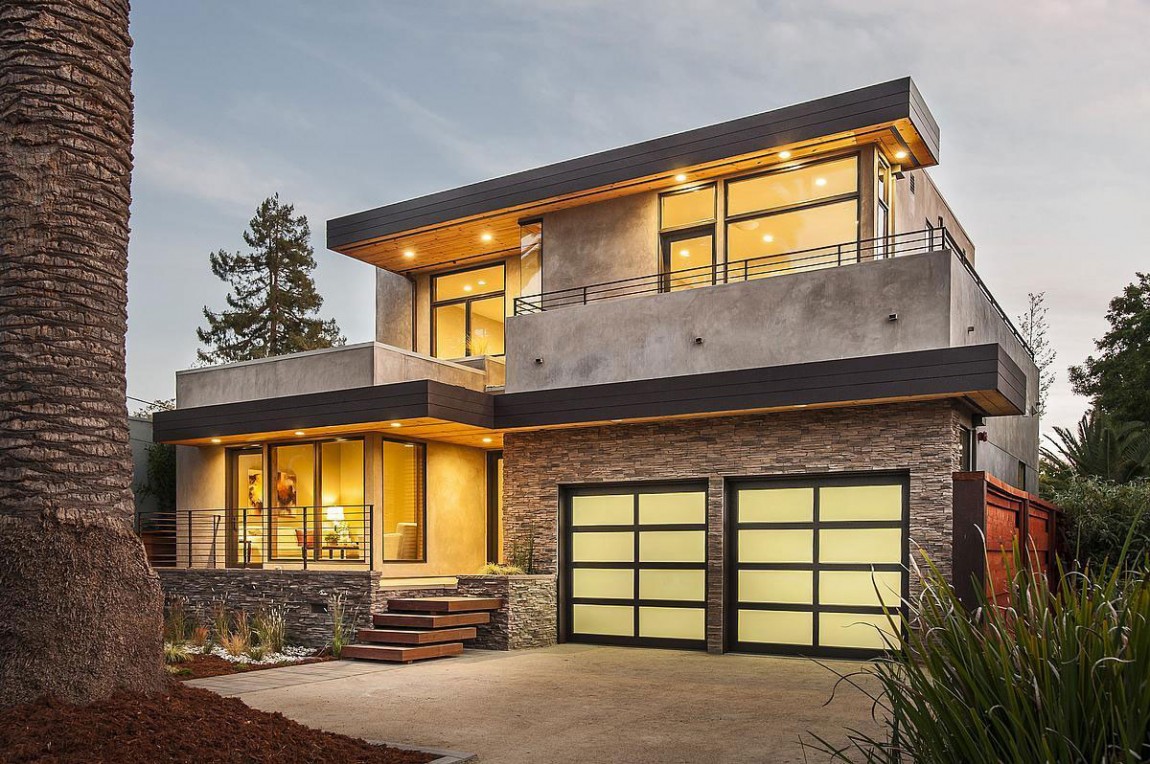Whether remodeling, adding on, or just giving your home some extra curb appeal, knowing the style of your house can help you develop a successful plan. You’ll also gain a greater appreciation of the way your house was designed and built.
1). Contemporary Homes

Referring specifically to architect-designed homes built from about 1950 to 1970, the term “contemporary” has come to describe a wide range of houses built in recent decades that concentrate on simple forms and geometric lines. The International style paved the way for contemporary homes, which reflect the experimentation and dynamism of the postwar Modern period in which many Modernist ideas were integrated into the American aesthetic.
Many contemporary homes feature lots of glass, open floor plans, and inventive designs. Void of elaborate ornamentation and unnecessary detail, drama on the flat-face exteriors of contemporary homes often comes from a dynamic mix of contrasting materials and textures, exposed roof beams, and flat or low-pitched roofs.
2). Country Homes

Country French homes are often one story with many narrow windows and paired shutters, steeply pitched roofs (either hipped or side-gabled), stucco walls, and a half-timbered frame. They are usually characterised by a large fron or wrap around porch that is topped with a garbled roof.
3). Colonial Homes

Colonial homes usually have two or three stories, fireplaces, and brick or wood facades. The classic Colonial house floor plan has the kitchen and family room on the first floor and the bedrooms on the second floor.
Colonials are easy to add on to at the side or the back. A brick facade may be difficult to match, but a builder or designer can help you find complementary siding materials. Search online for reproduction Colonial-style materials, such as divided-light windows, to help you make a smooth exterior transition.
4). Victorian Homes

Homes of the Victorian Era were romantic, distinctive, and abundant with detail, from the fabrics and patterns to the colors and textures. Contemporary Victorian house design retains the traditional characteristics but uses more modern fabrics and colors. Traditional and contemporary can be combined nicely in these houses.
Victorian homes often feature a steeply pitched roof, a dominant front-facing gable, patterned shingles, cutaway bay windows, and an asymmetrical facade with a partial or full-width front porch.
5). Cottage Homes

Medieval styles of the English countryside inspired American architects to design the charming and cozy cottage-style houses we know today. The style became especially popular in the United Stares during the 1920s and 1930s.
Common features include a warm, storybook character, steep roof pitches and cross gables, arched doors, casement windows with small panes, and brick, stone, or stucco siding.








