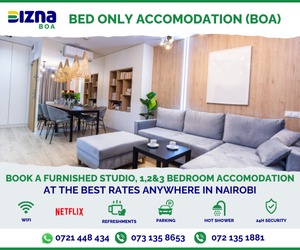Two Bedroom House Plan: Construction of two bedroom houses in Kenya is quite common, especially among builders looking to save on cash. And with these constructions comes the need for a two bedroom house.
A bedroom house plan such as this personifies efficiency and convenience. Perfect for newly-weds looking for their first house, holiday homes, rental houses and retiree residencies. These bedroom house plans are designed to maximize the use of space for smaller sites. Perfect anyone for affordable house designs. As one of the most common types of homes or apartments available, two bedroom spaces give just enough space for efficiency yet offer more comfort than a smaller one bedroom or studio.
Indeed, what matters first and foremost in designing a house or whatever structure is the floor plan. The layout can tell how the area can be used or if it can be functional and suitable to those dwelling in it. You are lucky if you are starting from scratch because you can still choose the kind of layout you want.
Below, we have compiled a series of two bedroom house plan that will guide you on your way to constructing your own house.
This two bedroom house plan has a larger living room that comes together with an open kitchen and a dining area. It’s two bedrooms lie on one side and share the same washroom.
This two bedroom house plan has a separate kitchen and dining area. The kitchen is stretched towards the outside, and has an exterior door. Interestingly, this two bedroom house plan has two separate washrooms for both the master bedroom and the second bedroom.
This two bedroom house design combines both the kitchen and the dinette together. It also comes with a garage area. Its two bedrooms share different washrooms, a fete that guarantees more privacy and comparability. Space in this plan is well utilized.
This design is much more simpler. It does not come with a dining area, but instead has a kitchen and and living room. The kitchen is not open.
This two bedroom house plan comes with both a front and back porch that adds oomph to its simple look.
This house plan is more extended than the rest. It comes with additional utilities such as a carport and side entrance area. It also has separate rooms for living and family as well as a separate kitchen area. It is more complicated.















The one with a separate kitchen with dining areas and a master bedroom is a nice design. I mean, it can also be modified to a semi-detached units for rentals by positioning the bedroom windows.